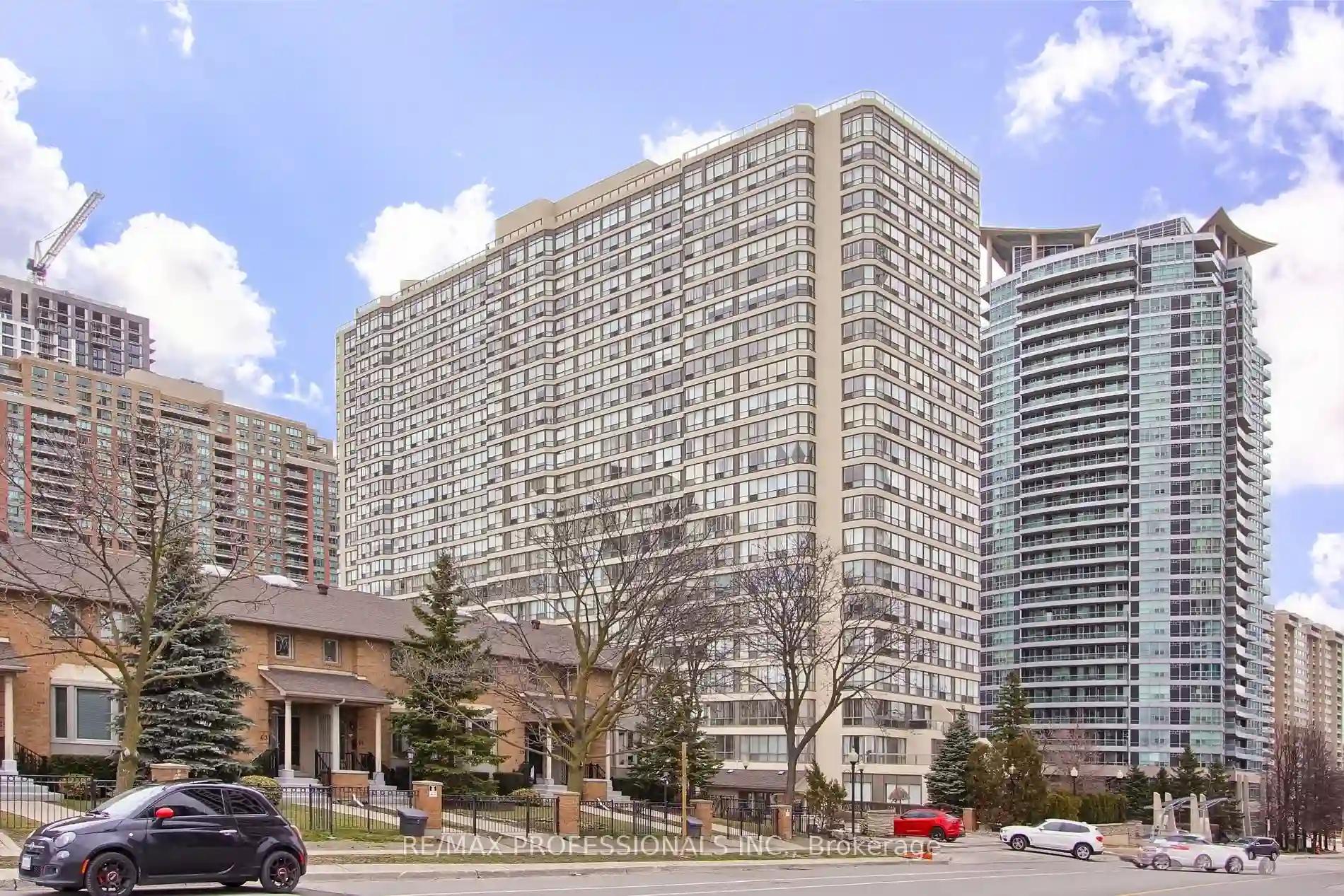55 Elm Dr W
Mississauga, Ontario, L5B 3Z3
MLS® Number : W8278024
2 Beds / 2 Baths / 2 Parking
Description
This spacious corner unit is move-in ready, offering a large layout with beautiful finishes. The master bedroom features a generous walk-in closet and an ensuite washroom with a tub and separate glass-door shower. The second bedroom is also spacious. With its smart layout, large solarium, and plenty of sunlight, this unit provides a comfortable living space. Located in a prime area, it is within walking distance to Square One.
Extras
Includes All Appliances And Elfs. 2 Parking Spots. A Ton Of Amenities. 24-Hr Gatehouse Security. Rooftop Indoor Pool. Hot Tub, Party Room, Sauna, Pool Table, 2 Tennis Courts And Much More.
Property Type
Condo Apt
Neighbourhood
City Centre
Unit Number
11
Additional Details
Drive
None
Building
Bedrooms
2
Bathrooms
2
Bedrooms Plus
2
Building Features
Balcony
None
Pet Policy
Restrict
Utilities
Heat Included
Y
CAC Included
Y
Water Included
Y
Cable Tv Included
Y
Taxes And Fees
Property Taxes
2882.63
Tax Year
2023
Maintainance Fees
1007.79
Parking And Locker
Parking Type
Owned
Garage Type
Underground
Parking Spaces
2.0
Locker
None
Features
Kitchen
1
Family Room
N
Basement
None
Fireplace
N
Amenities
Cooling And Heating
Cooling Type
Central Air
Heating Type
Forced Air
Condos Information
Days On Market
16
Condo Corp
--
Rooms
Metric
Imperial
| Room | Dimensions | Features |
|---|---|---|
| Living | 14.76 X 14.11 ft | Laminate Open Concept |
| Dining | 14.11 X 10.17 ft | Laminate Open Concept |
| Kitchen | 14.76 X 8.20 ft | Galley Kitchen Ceramic Floor Stainless Steel Appl |
| Solarium | 10.17 X 7.22 ft | Ceramic Floor Open Concept Separate Rm |
| Prim Bdrm | 14.11 X 13.12 ft | 4 Pc Ensuite W/I Closet Laminate |
| 2nd Br | 13.12 X 11.48 ft | Mirrored Closet Laminate |






































